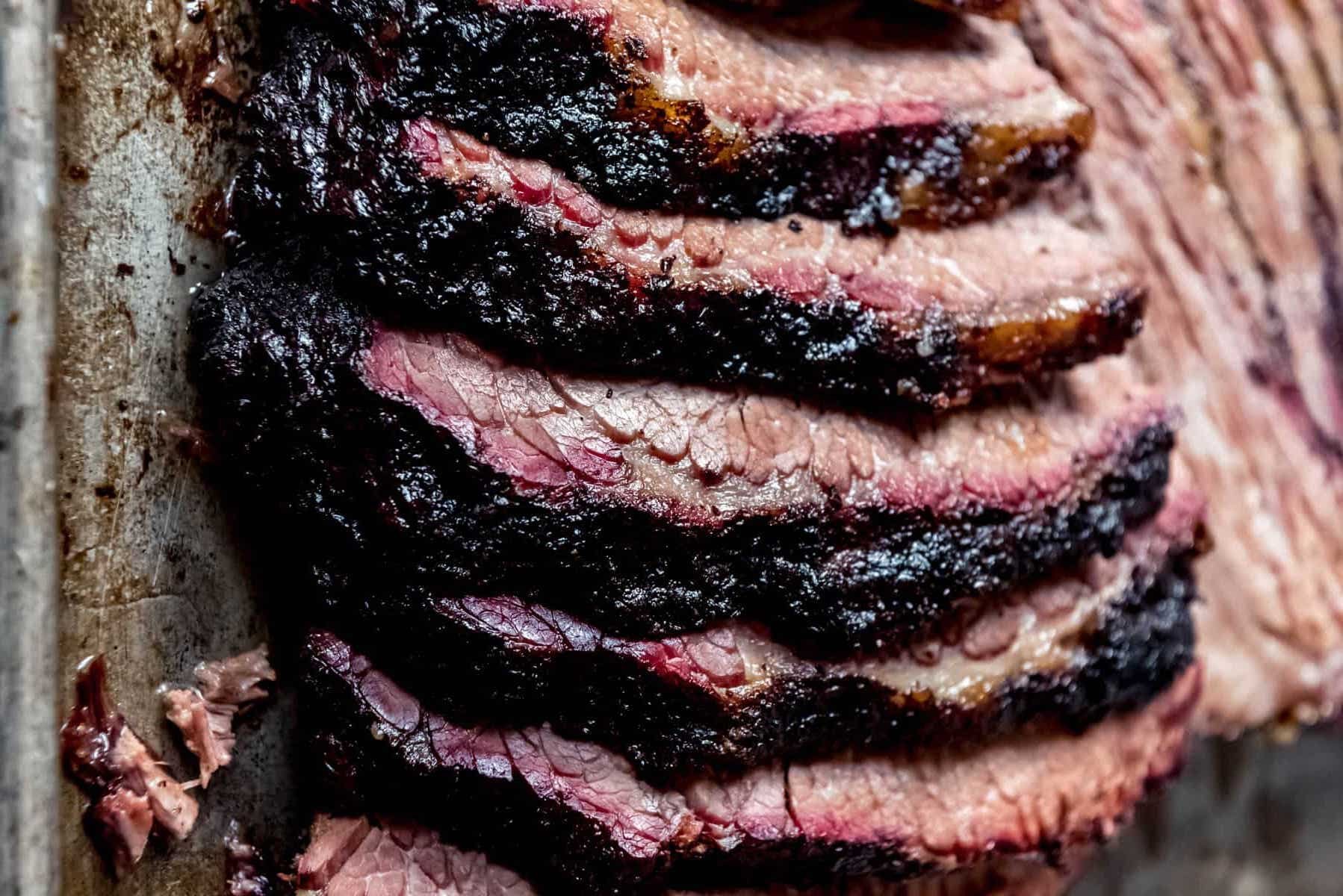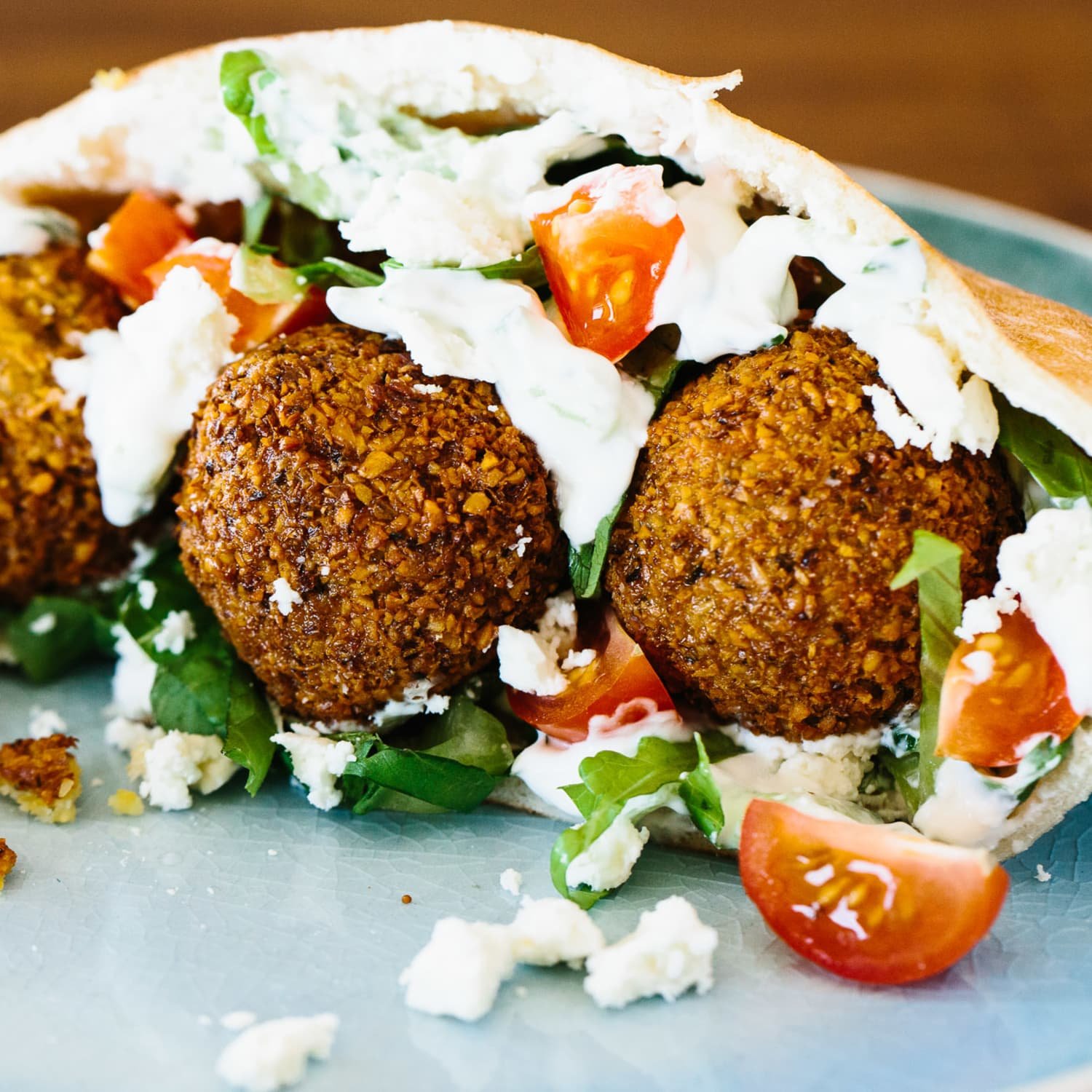For the last six years we have been delivering interior design projects at Sky’s Osterley Campus, in West London; projects as diverse as restaurants, coffee bars and lounges, food courts, bars and outdoor terraces. All these projects have been collaborative in nature, where we’ve worked with different architects, landscape architects and specialist food and beverage contractors and providers. Our most recent projects, The Pavilion and The Lab, were similarly collaborative, as we worked as a team with Sky, Atkins (Architects) Gardiner & Theobald (Project Managers), ARUP (Engineers), Alexandra Steed URBAN (Landscape Architects) and ISG (Main Contractors) to bring new food concepts to the campus.
Filling a Gap
Having conducted a review of the total food and beverage on offer at the Osterley Campus, Sedley Place and Sky’s in house team identified a gap - street food options from around the world, like filled buns, falafels, wraps, burgers and curries.
Save Plates
Our collective brief was to create a space where a broad range of ‘world’ food, particularly Indian and Asian- inspired food, could be served quickly and efficiently in an outdoor setting and where Sky’s colleagues and visitors could enjoy great tasting food from a changing menu - with minimal need for a plate, knife or fork. Sky wanted the vision to be delivered in a highly sustainable way.
Pavilion-Style
The original idea was to re-create a parade of food units, like the ones you see at music and food festivals, enclosed in an amphitheatre and this evolved into a standalone, circular pavilion-style building (designed by Atkins) located between Sky’s Innovation Centre and the BIB building. This is the first building at Sky that is dedicated to colleague hospitality, and it is designed to sit within and connect to the landscape via a large outdoor terrace set with tables and chairs. The terrace, protected by a large roof overhang, is where people can relax and socialise, and the service style is designed to facilitate outdoor eating.
Customer Experience & Food Concept
Our primary responsibility was the design of all the colleague experience elements. This meant we were responsible for the design of the key touchpoints to make a seamless connection between the back of house, and the front of house: from kitchens to food preparation and service areas, from fixtures and fittings to menu and information displays, from WCs to the internal and external tables and seating.
Revolving Choice
Several things had a large impact on the design. The Sky Food & Beverage Team was keen to offer a wide range of food options in the Pavilion that could change on a regular basis, and with Sky’s Chef Team we designed a kitchen comprising an array of cooking styes from high-performance grills to planchas, deep fat fryers, smokers, broilers and a combination of ovens - all equipment that can be rotated to bring in new features in the future. This range of cooking methods enabled, for example, the venue to offer nine different options in its first three months of operation - three international street food concepts per month.
‘Front’ and ‘Back’
Given the nature of street food - fast and visually attractive both to eat and watch being made - the ‘front’ and ‘back’ of house were designed to have a similar aesthetic. The kitchen and the chefs are ‘on show’ all the time and are part of the overall service style: they’re part of the theatre of the venue. To replicate a street vibe the kitchen has four build stations at the front of the kitchens where chefs assemble the different dishes from an assortment of ingredients and dressings and then deliver customer’s order on a simple and easy to carry tray. The Pavilion is all about good and varied food delivered quickly and efficiently with no unnecessary frills. In sync with the simple honesty of the menu, the interior design features a single colour monolithic resin floor, raw timber counter fronts, black steel service gantries, polished concrete style counters and slightly distressed off white ‘metro’ wall tiles throughout the kitchen.
Meeting Demand
The space needed to cope with as many as 800 colleagues during a busy lunch period. This meant that, with only 200 seats inside, it was essential to have a service style that kept people moving, with quick service and a short dwell time. There was no desire to dedicate valuable space for long queue lanes, so Sedley Place worked with Sky and their food & beverage service provider Gather and Gather to come up with a more appropriate solution. The Pavilion utilises the existing Sky Buy app for ordering and collection, as this was already in place. The app and supporting system, which were developed between Sky and its EPOS partner It’s Lolly, enable Sky colleagues to browse the menu options, order from their phones and then arrive at the Pavilion just in time to pick up their meal. Those choosing to order in the Pavilion can either use their mobile devices or wall-mounted terminals, similar to those in food-hall style operations, to select their food and drink offer and then collect from the servery when ready. Sky colleagues have been quick to adopt this new way of ordering and the response from them to the whole Pavilion package has been over- whelmingly positive.
The Lab
While working on the Pavilion we also developed a food & beverage experience called The Lab, which is located at the heart of Sky’s Innovation Building. This is a place where grazing and great coffee is an all-day event, supported by warm and chilled seasonal salads and bowls. The café occupies the ground floor of the central atrium of the building and is a place where meeting and convening with colleagues is key.
Copyright remains with the owners of the images.











